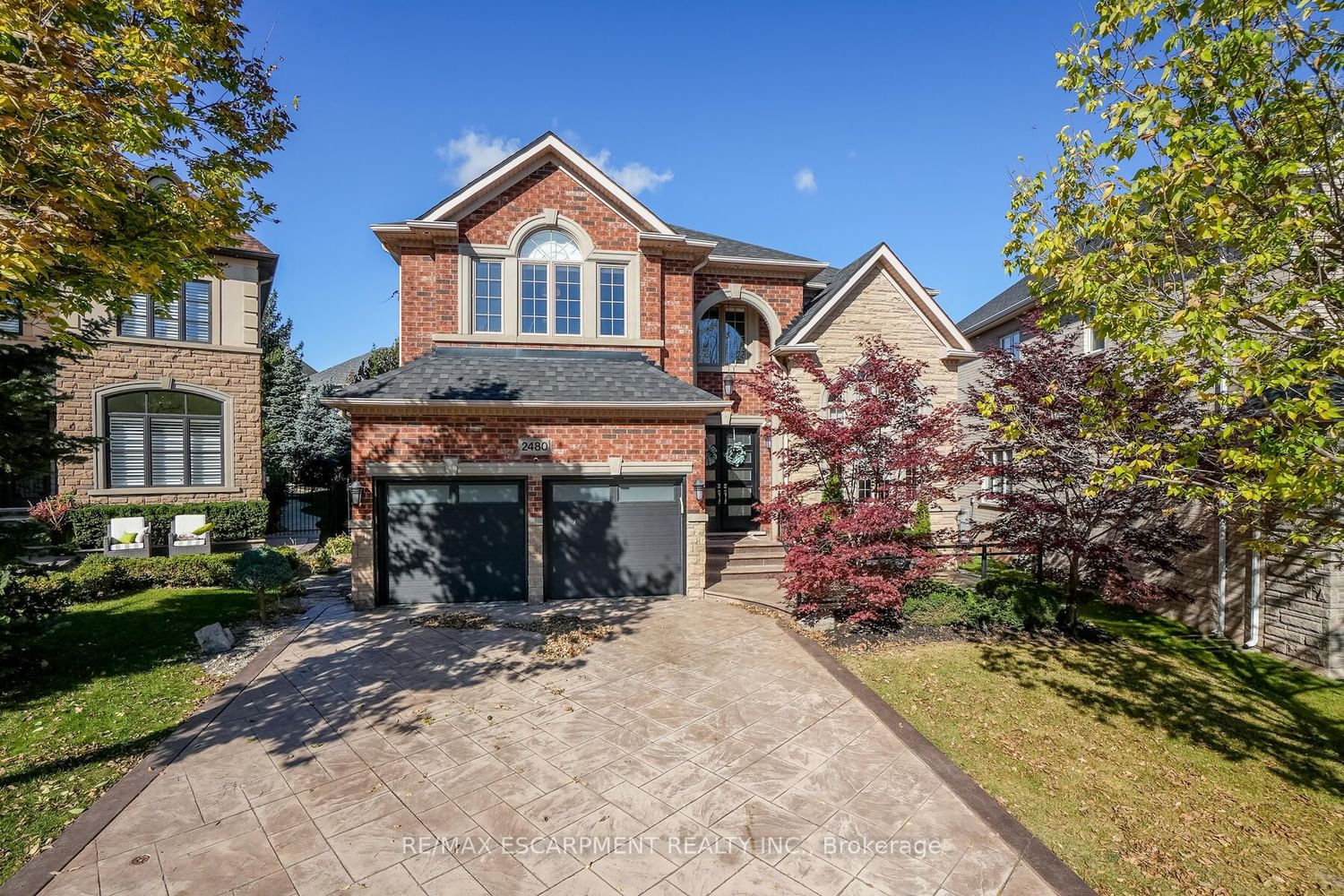$6,950 / Month
$*,*** / Month
4+1-Bed
5-Bath
Listed on 2/21/24
Listed by RE/MAX ESCARPMENT REALTY INC.
Absolutely Stunning Executive Family Home Situated On A Private Premium Pie-Shaped Lot In Desirable Pocket Of Joshua Creek. Spacious Open Concept Floor Plan Boasting Over 5400Sqft of Living Space Features High Ceilings, Upgraded Hardwood Throughout, Custom Interior/Exterior Doors & Trim, Exquisite Lighting, Elegant Window Treatments, Intricate Millwork, B/I Closets & Bookshelves. Gourmet Eat-In Kitchen W/Stone Counters/Backsplash & High Grade Stainless Steel Appliances. Upper Level Offers Oversized Master Retreat W/Spa Inspired 5pc Ensuite & His/Her Closets. 3 Additional Spacious Bdrms All With Ensuite Privileges. Professionally Finished Lower Level Includes Large Fitness/Rec Rooms, Games/Play Area, Beautiful Custom Bar & 4Pc Bath.
Professionally Landscaped Premium Lot With Concrete Drive/Walkways Leading To Private Backyard Oasis Including Stone Patio, Trex Decking & Custom Pergola! Exceptional Location, Steps From Top Rated Schools, Close Proximity To QEW, 403 & 407
W8083834
Detached, 2-Storey
14
4+1
5
2
Attached
4
Central Air
Finished, Full
Y
Y
Brick
N
Forced Air
Y
119.00x40.00 (Feet)
Y
